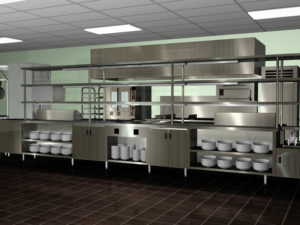
Managing a commercial kitchen is no easy task. Administering large volumes of food, equipment and manpower and ensuring that all seamlessly work together to produce top class food output requires loads of creativity and tact of handling people. The commercial kitchen management process starts initially with determining the space requirements and specific equipment and then gets down to the commercial kitchen layout planning.
Factors to be kept in Mind
The layout has to be planned to take care of two purposes; one that handles arrangement of the functional or working area and the other that integrates the functional area and the non-production areas into a single whole. The first purpose decides the placement of specific equipment items, work tables, sink area etc and the other decides how this functional area can be gelled with the rest room or wash room or office to form a single layout of the basic floor plan. During the commercial kitchen layout planning stage, four factors have to be paid attention to:
- Products or Raw Materials
- Kitchen Equipment for Hotels
- Manpower
- Movement
The layout should offer adequate protection to raw materials from adverse elements such as dust, moisture, heat and vibration. The area of materials storage should provide space for stock-taking. Arrangements for disposing scrap or waste materials should be adequate. Equipment use within the layout must be done with great ease and sufficient space should be available for handling the operations of each of them. Mobile equipment must be capable of being moved without obstacles in the way. Adequate access space has to be available to ensure proper maintenance of the equipment. Exhaust and ventilation facilities for the equipment have to be made available. Liaising with food service equipment manufacturers to get the best deals is very important. As for manpower, the layout should ensure that workers are not exposed to any hazards during the course of performing their functions. Adequate lighting and ventilation facilities need to be present and any form of distracting activities totally absent from the layout. The layout of the working area should facilitate mobility of the workers and material and offer smooth entry and exit points.
Layout Configuration
A ‘straight line’ pattern is the basic layout pattern and the simplest one. It can either rest against the wall or take the shape of an island. The ’L’ shaped pattern offers greater accommodation of material and equipment and is suitable for segregating two differing sets of major equipment. Another configuration is the ‘U’ shaped arrangement which however, is suitable for a couple of employees only. A back to back or parallel working layout arrangement is also adopted at some places. A layout configuration which best fits within the space constraints of the facility will be adopted.
Summarizing
The commercial kitchen is one of the most important areas of a restaurant and as such its layout has to be planned well. The three basic work station areas in the kitchen namely the cooktop, food storage and the clean-up area should ideally have minimum distances to be walked from one another. As for other factors, the above mentioned guidelines will help to remove the apprehensiveness or the mystery element from your layout planning process.